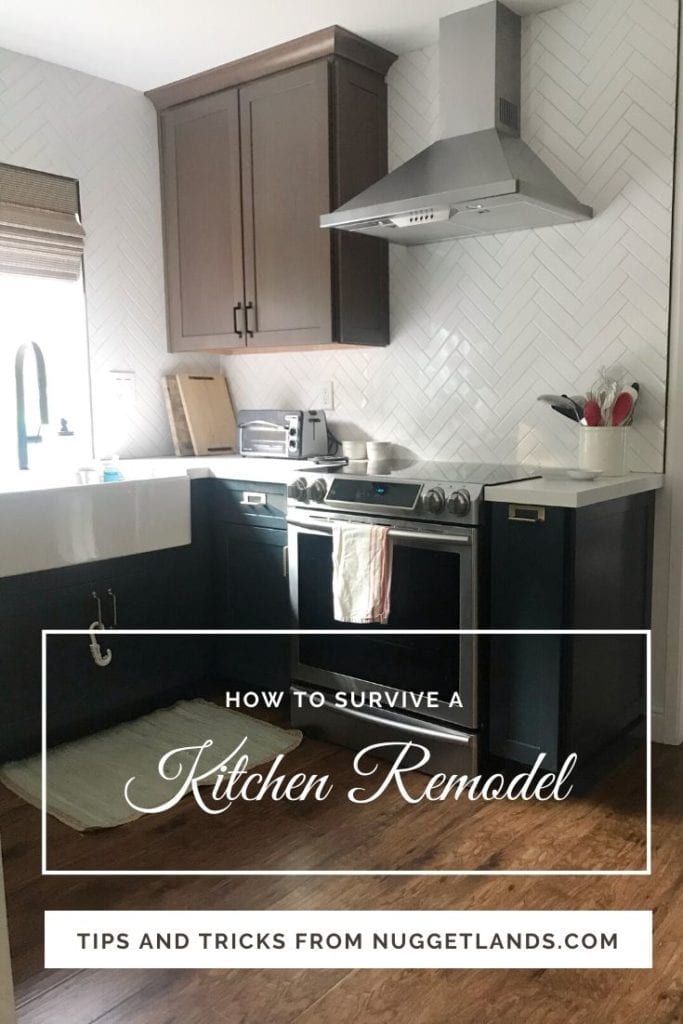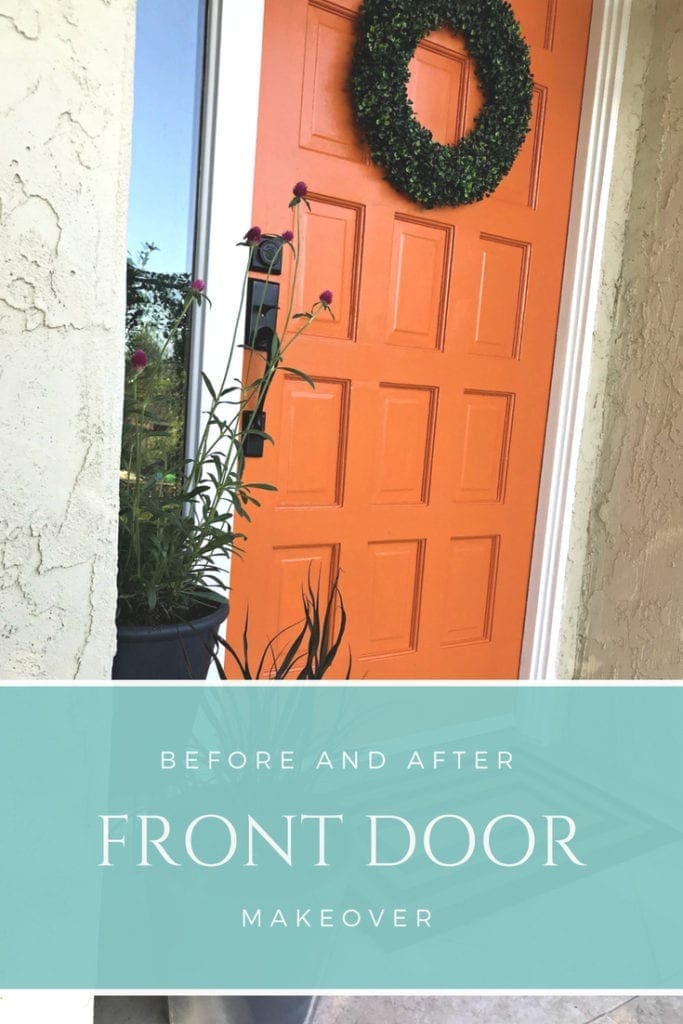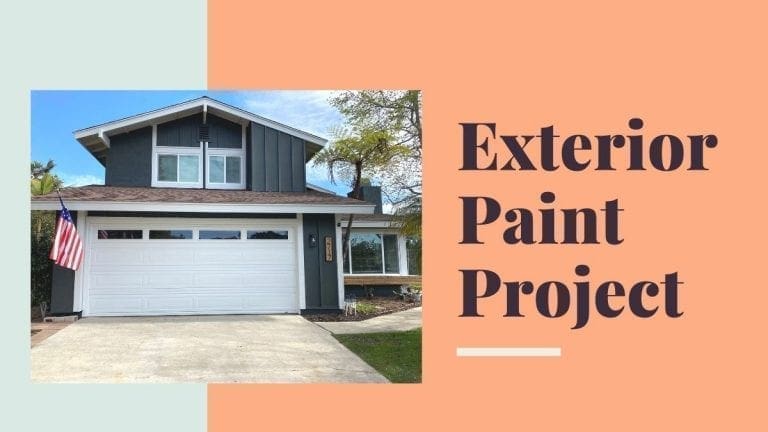Kitchen Renovation Before and After
It’s taken me a long time to write this post and I think it’s because our kitchen renovation was more traumatic than I realized. It wasn’t planned and we learned a lot about dealing with a water leak but I’m really hoping I never have to deal with it again. Thankfully, I could not be happier with the end result but man, it was rough getting to this point.
The kitchen was always on our list to get to but it was fine for now. Perfectly functional even if it was outdated but there were other projects we needed to tackle and we were planning on spending some time and money on our backyard. We had already done the dining room, the windows, laundry room, and stair railing and knew that the outside was next since we spent so much time there.
Our house had other plans.
This post contains some affiliate links – meaning if you click through the links and buy anything, the retailer will pay me a small commission at no additional cost to you!
Kitchen Before Renovation
The layout of the kitchen was great but could have used a few tweaks. The white tile counters were the bain of my existence, so hard to keep clean and as a blogger who loves to share recipes, it didn’t photograph well.

Keep in mind that I took these “before” pictures when we discovered the leak in the wall behind the sink, on Christmas Day. Things were in a bit of disarray but I knew this wasn’t going to be good and I attempted to document the old kitchen quickly.
During the Renovation
Since we had a water leak, we needed to get a mold remediation company involved. They worked with our insurance and came in and took out the affected area, removed the damage, dried everything out and left us with a blank space. This took weeks and was loud and felt like we were living in an episode of Breaking Bad.
We had a great experience with our company, Flood Solutions, but I’ve heard horror stories of people using shady companies for this part of the process. Do your research and make sure they have a good reputation.
How to Manage a Kitchen Renovation
- Shop around for a contractor and get multiple estimates.
- See if your contractor can get you into suppliers. We used Pro Source of San Diego and they were WONDERFUL to work with.
- If you are using insurance, make sure you tell them if your initial settlement isn’t covering enough.
- Develop your style – practical, modern, traditional. This will guide the rest of your decisions.
- Set your budget and prioritize your needs vs wants.
- Use Rakuten to get cashback on your purchases. We got over $350 dollars back from our appliances, lighting and kitchen accessories.
- Plan if you can! It takes a long time for your cabinets to come in so we were stuck cooking in our garage for MONTHS while we waited for everything to come in.
Our New Kitchen
To say I love it is an understatement. We added white quartz countertops with a waterfall edge on the peninsula, new cabinets in two different tones and a farm sink with an apron front.

We didn’t change the footprint of the kitchen during the remodel but we did move some things around to create more function and openness to the space. The microwave moved from above the stove to below the countertop in the peninsula. We also moved the stove to the left so we could add a small countertop to the right of it with a pull out spice drawer.


In keeping with the openness of the kitchen, we decided to add open shelving to the corner that was once bare. I made these shelves with some L brackets that my contractor installed in the tile and 1×12 boards from Home Depot, similar to the shelves I built in our laundry room. The new window treatments are from Lowes.

The kitchen cabinets are two tones – maritime blue for the bottom cabinets and woodgrain for the uppers and pantry wall. Black hardware for the woodgrain cabinets and gold library pulls for the lower blue cabinets. We kept our old refrigerator and this is exactly how it looks on a daily basis.

The new pantry wall features glass front doors over the coffee counter, we extended the cabinets above the refrigerator for added storage and have pull out shelves in the pantry to increase functionality.

This is my favorite spot in the kitchen though. I love this sink. I love the faucet. Most of all, I love this view. This is where I can watch my girls play in their playhouse, explore the hill and get as dirty as their little heart’s desire in the yet to be redone backyard.
Looking for more house inspiration? Check out our toaster oven makeover, kid’s beach bathroom or our outdoor string lights project.












